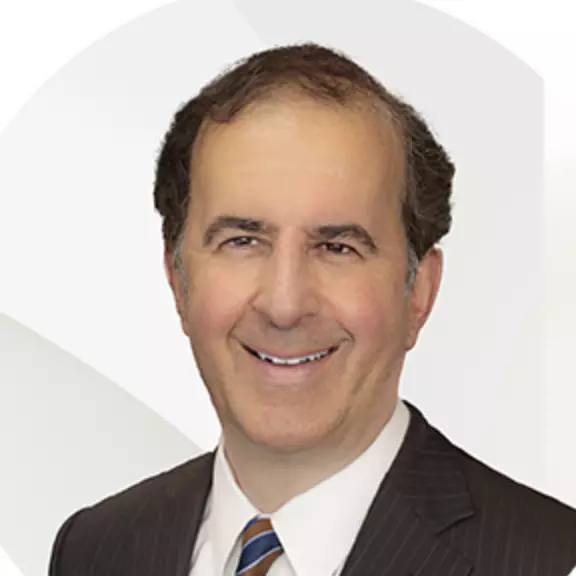
1121 Marilyn DR Beverly Hills, CA 90210
6 Beds
8 Baths
8,047 SqFt
OPEN HOUSE
Sun Nov 03, 1:00pm - 4:00pm
UPDATED:
10/30/2024 07:39 PM
Key Details
Property Type Single Family Home
Sub Type Single Family Residence
Listing Status Active
Purchase Type For Sale
Square Footage 8,047 sqft
Price per Sqft $1,366
MLS Listing ID 24432617
Bedrooms 6
Full Baths 8
HOA Y/N No
Year Built 2008
Lot Size 0.350 Acres
Property Description
Location
State CA
County Los Angeles
Area C01 - Beverly Hills
Zoning BHR1*
Rooms
Ensuite Laundry Laundry Room
Interior
Interior Features Walk-In Closet(s)
Laundry Location Laundry Room
Heating Central
Cooling Central Air
Flooring Stone, Wood
Fireplaces Type Family Room, Living Room, Primary Bedroom, Outside
Furnishings Unfurnished
Fireplace Yes
Appliance Barbecue, Dishwasher, Refrigerator
Laundry Laundry Room
Exterior
Garage Door-Multi, Driveway, Garage
Pool In Ground
View Y/N Yes
View City Lights
Parking Type Door-Multi, Driveway, Garage
Building
Story 3
Entry Level Three Or More
Architectural Style Mediterranean
Level or Stories Three Or More
New Construction No
Others
Senior Community No
Tax ID 4348005018
Special Listing Condition Standard


GET MORE INFORMATION





