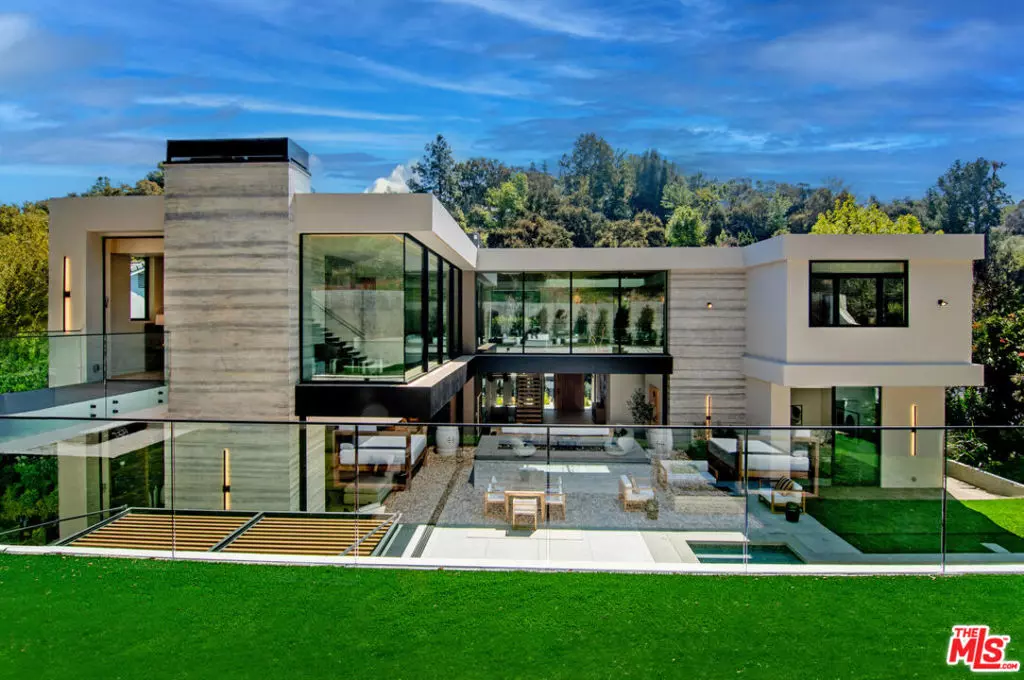
2641 Hutton DR Beverly Hills, CA 90210
5 Beds
8 Baths
8,000 SqFt
UPDATED:
10/25/2024 03:09 PM
Key Details
Property Type Single Family Home
Sub Type Single Family Residence
Listing Status Active
Purchase Type For Sale
Square Footage 8,000 sqft
Price per Sqft $1,743
MLS Listing ID 24423513
Bedrooms 5
Full Baths 6
Half Baths 2
HOA Y/N No
Year Built 2024
Lot Size 0.504 Acres
Lot Dimensions Assessor
Property Description
Location
State CA
County Los Angeles
Area C02 - Beverly Hills Post Office
Zoning LARE20
Rooms
Ensuite Laundry Laundry Room, Upper Level
Interior
Interior Features Breakfast Bar, Separate/Formal Dining Room, Eat-in Kitchen, Elevator, High Ceilings, Open Floorplan, Recessed Lighting, Smart Home, Two Story Ceilings, Bar, Dressing Area, Wine Cellar, Walk-In Closet(s)
Laundry Location Laundry Room,Upper Level
Heating Central
Cooling Central Air
Flooring Wood
Fireplaces Type Living Room, Primary Bedroom
Furnishings Unfurnished
Fireplace Yes
Appliance Barbecue, Double Oven, Dishwasher, Electric Cooktop, Gas Cooktop, Disposal, Microwave, Refrigerator, Range Hood, Warming Drawer
Laundry Laundry Room, Upper Level
Exterior
Exterior Feature Fire Pit
Garage Door-Multi, Direct Access, Driveway, Electric Gate, Garage, Private, Side By Side
Garage Spaces 3.0
Garage Description 3.0
Pool Heated, In Ground, Private
View Y/N Yes
View Canyon, Hills, Pool, Trees/Woods
Parking Type Door-Multi, Direct Access, Driveway, Electric Gate, Garage, Private, Side By Side
Attached Garage Yes
Total Parking Spaces 6
Private Pool Yes
Building
Story 3
Entry Level Three Or More
Level or Stories Three Or More
New Construction Yes
Others
Senior Community No
Tax ID 4385007004
Security Features Carbon Monoxide Detector(s),Security Gate,Smoke Detector(s)
Special Listing Condition Standard


GET MORE INFORMATION





